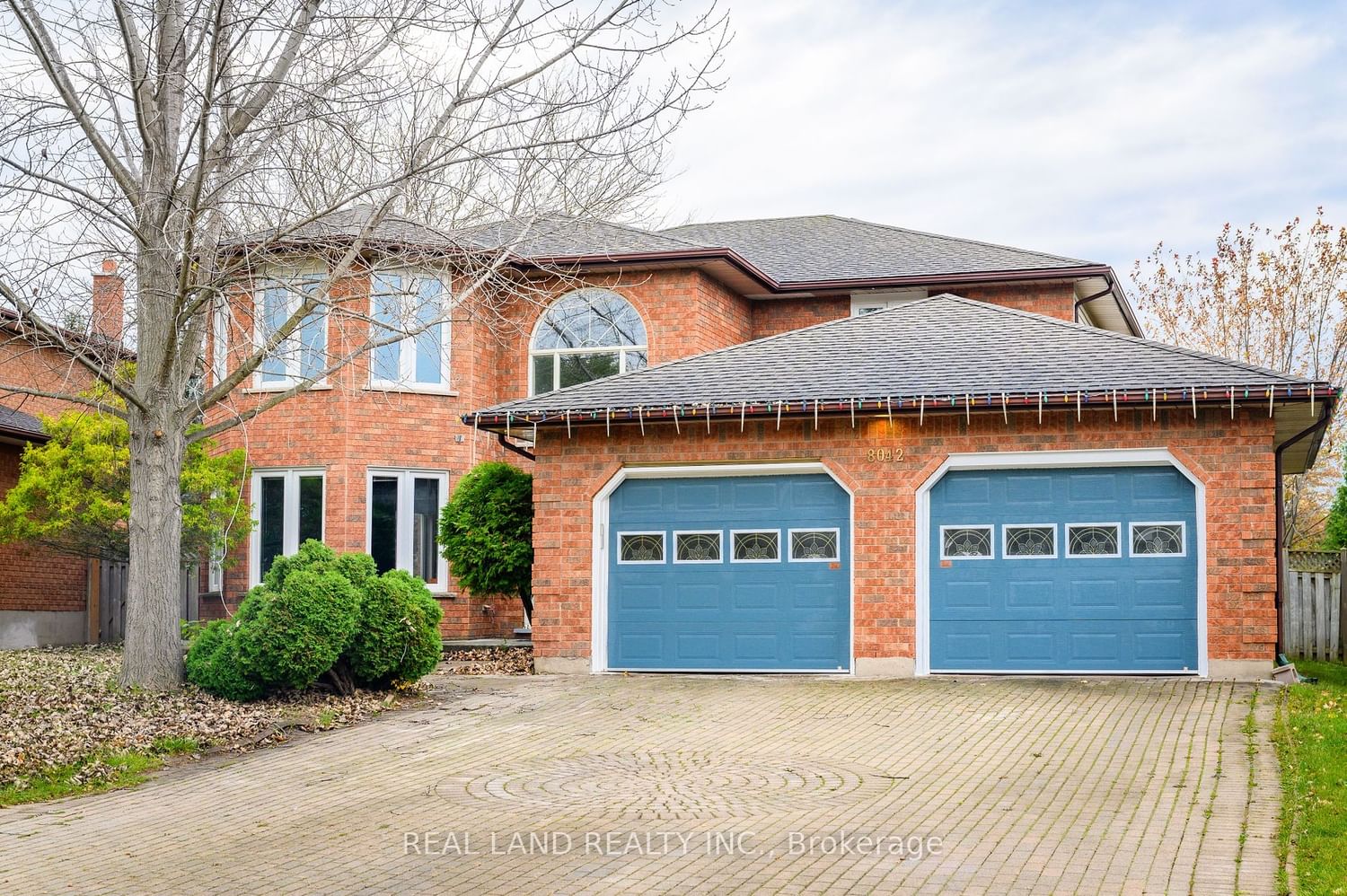$999,900
$***,***
4+2-Bed
3-Bath
2500-3000 Sq. ft
Listed on 4/16/24
Listed by REAL LAND REALTY INC.
newly renovated beautiful 2 storey brick home sitting on a huge lot, located in highly sough-after neighborhood, Mt. Carmel , magnificent foyer featuring a stunning spiral staircase. 4 bedrooms on second floor, Large Master bedroom with walk-in closet, 4 piece ensuite with jetted tub and separate shower. furnace -8 yrs, owned tankless water heater, Huge 24 x 24 attached garage, main floor laundry, bright spacious family room with gas fireplace , large eat-in kitchen, patio doors to deck overlooking large, fenced, pie-shaped yard with rear lot line measuring about 82ft., basement fully finished, could be your private theatre or gym, workshop, lots of storage
To view this property's sale price history please sign in or register
| List Date | List Price | Last Status | Sold Date | Sold Price | Days on Market |
|---|---|---|---|---|---|
| XXX | XXX | XXX | XXX | XXX | XXX |
X8241158
Detached, 2-Storey
2500-3000
9+1
4+2
3
2
Attached
6
31-50
Central Air
Finished, Full
Y
N
Brick Front, Shingle
Forced Air
Y
$7,495.23 (2023)
< .50 Acres
189.57x49.38 (Feet) - Irregular
